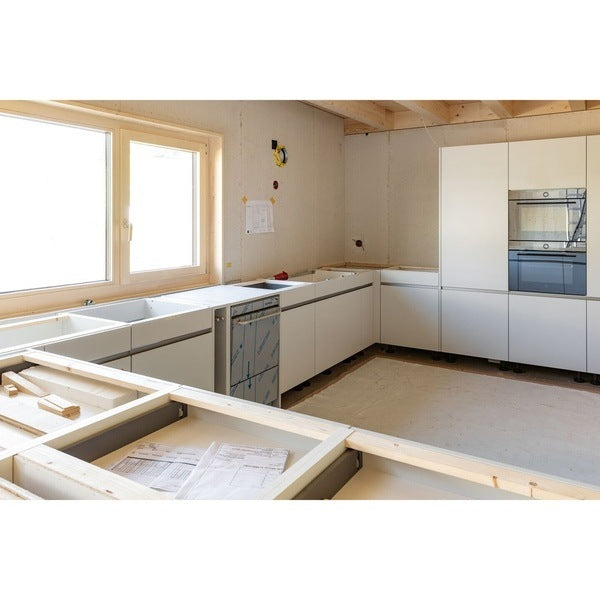iCON Trades for Interior Finishing Permanent License
iCON Trades for Interior Finishing Permanent License
Share
This software was specially developed for carpenters, kitchen builders, stair builders, door/window installers, and metal workers. It covers the entire 2D/3D measurement process in interior construction.
With the field software Leica iCON trades for Interior Finishing, you can create as-built drawings including all details and then export the data for further ...
This software was specially developed for carpenters, kitchen builders, stair builders, door/window installers, and metal workers. It covers the entire 2D/3D measurement process in interior construction.
With the field software Leica iCON trades for Interior Finishing, you can create as-built drawings including all details and then export the data for further processing in your preferred CAD software. The CAD design then allows you to program your CNC machine and manufacture the individual components to fit precisely. This reduces the assembly effort on site to a minimum as rework is reduced to an absolute minimum and the high-precision fit immediately fulfils professional aesthetic expectations.
Your advantages:
- One-person operation reduces staff resources and increases productivity
- Quickly ready for use due to the ‘auto-setup’ process
- Easy relocation with ‘auto-relocation’ and Leica vTarget
- Efficient data capturing due to automated measurement processes such as line and area scans
- Export to 2D/3D DXF or DWG files for further processing in CAD applications
- Clear documentation with automatically generated photos
- Projection of fixing points reduces assembly time-on-site
Intuitive Operation
Leica iCON trades is easy to use and requires no specific expertise. The user interface is clearly structured, and the software guides you step-by-step through each task. This makes it easy to complete measurement tasks, even if only using the device on a project basis.
Complete and Error-Free Documentation
On the tablet, you can see immediately what you have measured. This allows you to check whether all relevant data points have really been recorded. In addition, you avoid transmission errors by creating CAD-compatible DXF data directly on the construction site. Later, you can simply export the measurement data to the office and continue working in your preferred CAD software.
Capture all Details
Use the automated measurement processes such as line and area scans to capture existing conditions on site. This way you efficiently capture highly accurate and complete measurement results.
Maximum Reduction of Assembly Times
Individual elements manufactured based on as-is measurement data are very accurate and do not require any rework on-site. This saves time, significantly reduces material wastage, and keeps the construction site clean. In addition, it speeds up the assembly process by projecting the installation points from PDF or CAD drawings on-site.
Couldn't load pickup availability

- Choosing a selection results in a full page refresh.
- Opens in a new window.

